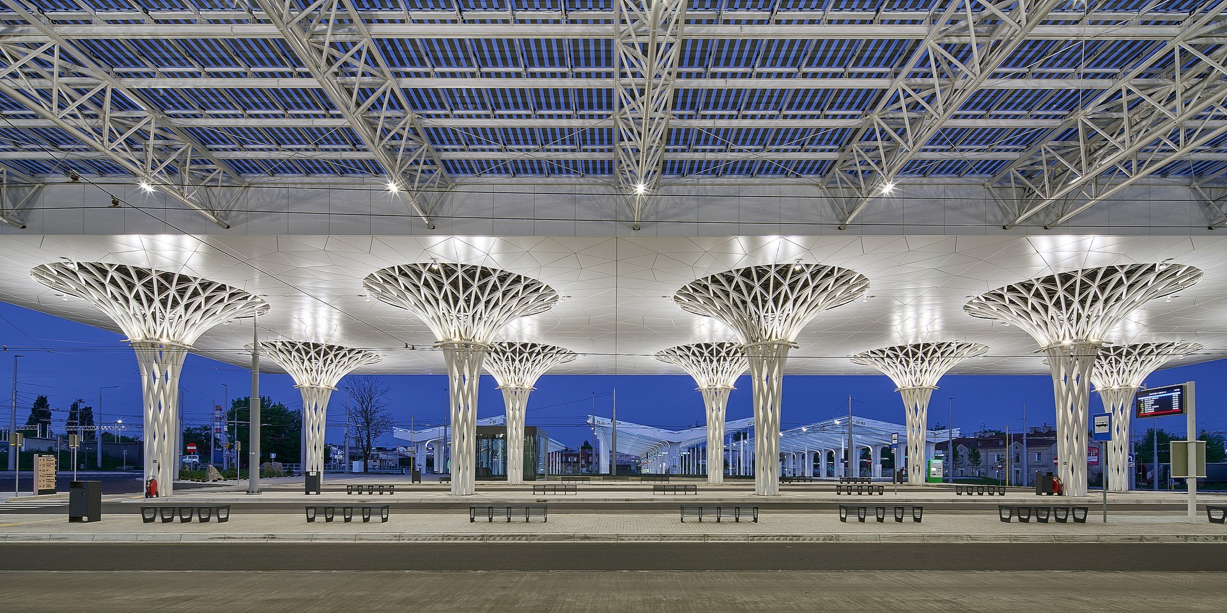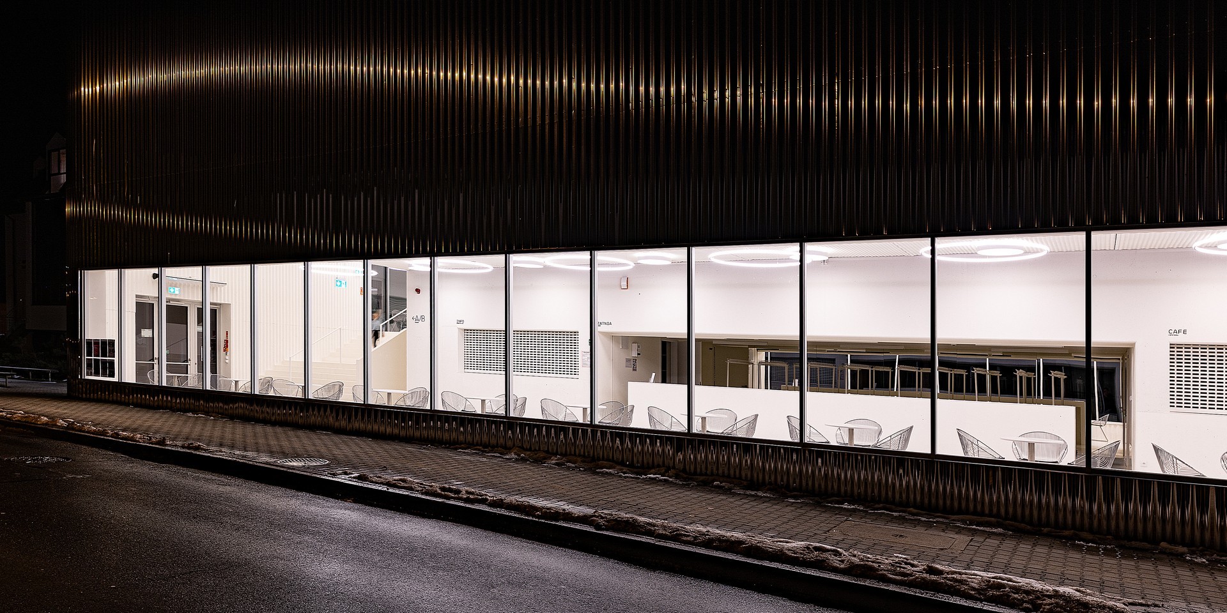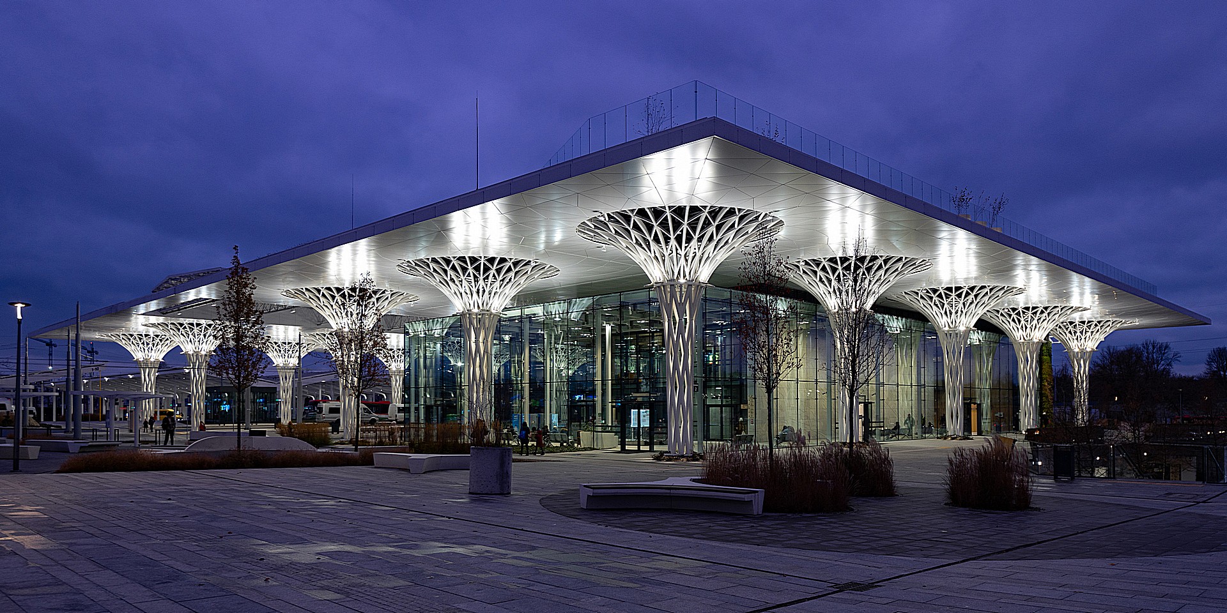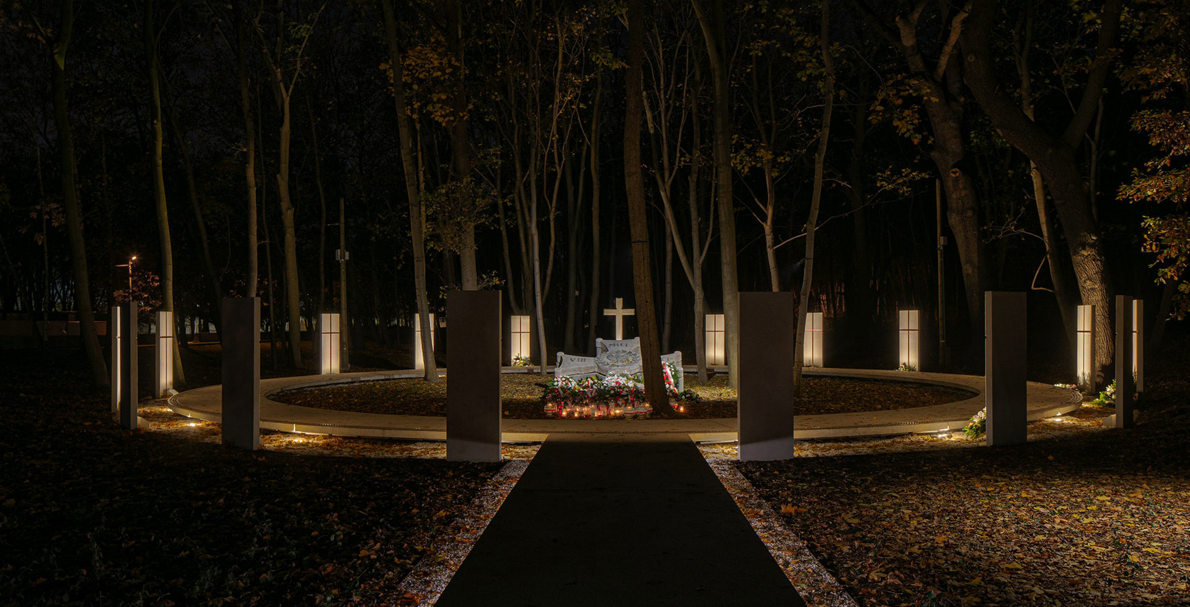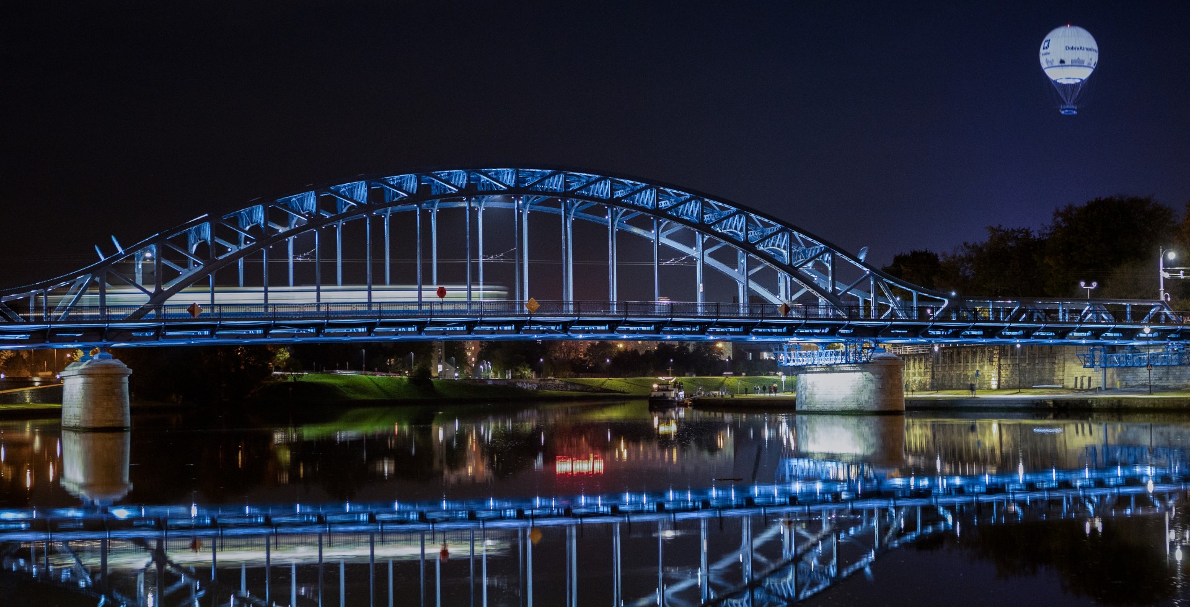WHO WE ARE
We are a design office dedicated to the comprehensive design of light in architecture. Our team consists of passionate people: architects, engineers and experienced lighting designers,
We combine versatile interests, are distinguished by our interdisciplinary approach to design, and are interested in everything related to light.
Our clients appreciate our understanding of the architect's workshop and our good, substantive cooperation with electrical designers and our holistic approach. We are independent of lighting manufacturers, so we remain objective and professional, taking care of the end result. We follow what is new in the offer of leading manufacturers and propose solutions that best meet the needs of the project. For special locations, we are able to design and construct individual luminaires or specialised lighting solutions not available in mass production.
We are constantly developing our knowledge: we cooperate with scientists specialising in the effects of light on the human body. In cooperation with universities, we conduct scientific research into lighting preferences and the effects of light on human performance and intellectual capacity.


WHAT DO WE DO
In our work, we put the architectural vision of the building, the impact of light on the perception of the space and the comfort of the illuminated interiors first. We accompany the architect through all stages of design, starting with the concept phase. It is at this point that the most important decisions are made; it is in the concept that we define the emotions and frame the space. At this stage, the luminaire and its parameters are not important - what is important is the light and how it is perceived by people.
In the course of further work, we select luminaires in such a way as to realise the vision set out in the concept. We use solutions from different companies, guided by the quality of the end result. In order to achieve the best results, we compare the parameters of the luminaires used: not only their power and luminous flux or colour temperature, but also their colour rendering, flicker, source life, spectrum and optical properties.
Our projects include the full range of facility and site lighting:
• basic lighting;
• external illumination and decorative lighting;
• emergency and evacuation lighting
• specialised lighting (display, laboratory, effect, etc.);
• outdoor area lighting: roads, squares, pavements, parks, gardens;
• light control and management.

DAYLIGHT
We make use of natural light in our work by using tools that allow us to analyse the distribution, extent and intensity of daylight in a facility over the course of a year, as well as to introduce natural light into usable spaces. This allows us to make efficient use of sunlight and dynamically compensate for its deficiency. In our projects, we use sensor systems and algorithms that measure daylight parameters in real time and adjust artificial light so that it supplements natural light deficits and provides lighting comfort. This not only improves the quality of the illuminated space, but also generates real savings in lighting energy costs.

OUR WORKSHOP
Our professionally equipped studio enables us to solve complex design and construction problems.
We use advanced, licensed design tools including:
• BIM software: Autodesk Revit + AGI32 Elum Tools;
• engineering software: Autodesk AutoCAD, Solidworks, Dialux Evo;
• modelling and visualisation tools: Rhinoceros, Sketchup + LightUp, Maxwell Render;
• daylight analysis: Autodesk Revit + AGI32 Licaso;
• Optis Speos software for lighting optics simulation.
PHOTOMETRIC LABORATORY
We have our own room with equipment for photometric testing. We have a high-quality photometric goniometer and spectrometer from GL Optic at our disposal, which allows us to measure both factory-made luminaires and customised solutions we design.
Recently, as part of a research project, we have developed a methodology and measurement tools to study the parameters and monitor the variability throughout the year of daylight entering a room.

