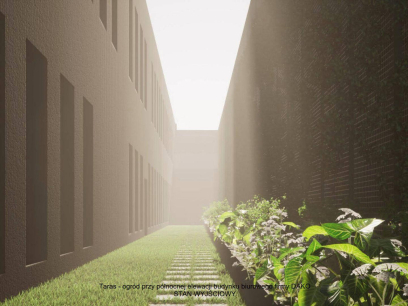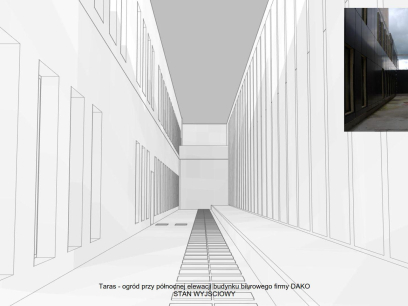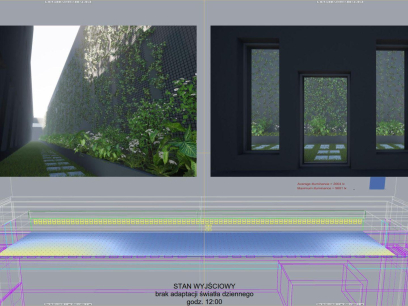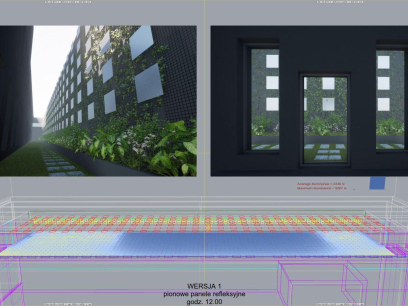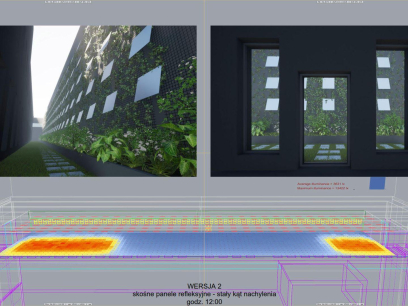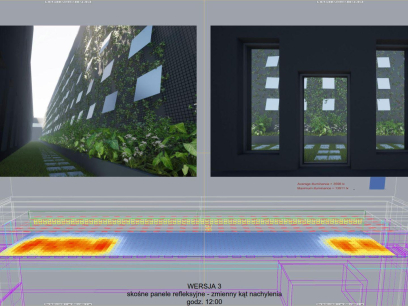TERRACE-GARDEN OF THE 'DAKO' OFFICE BUILDING
DAYLIGHT ADAPTATION
LUBARTÓW 2020
The subject of the study was the insolation of the terrace-garden at the office building of the 'DAKO' company in Lubartow. The garden measures 43.10 x 3.55 m and is located on the north side of the building. The north wall of the garden belongs to the production hall and is to be eventually covered with climbing plants. The project was concerned with how to illuminate this wall and the garden space with daylight and to provide as much daylight as possible to the rooms adjacent to the garden.
The calculations were carried out for the whole year (period I - 12 months), but the period of intensive vegetation, i.e. spring and summer, was also separated out (period II - March to September). The results show that illuminance levels of 500 lx can be expected at the ground surface 67% of the time throughout the year, while this will be 82% of the time in spring and summer. The analogous times for the 1000 lx level are 61% and 77% (9.74 and 12.30 hours per day!).
It was designed to illuminate the offices on the north side of the building by introducing reflective systems installed on the north wall of the garden. The most favourable proposal, which at the same time does not significantly affect the character and qualities of the greenery, is an arrangement of 60 x 60 cm aluminium panels, spaced 140 x 140 cm apart. Such an arrangement occupies 18% of the north wall and reduces the potential amount of vegetation by this amount.
The proposed solution raises the average illuminance of the office building's wall by approximately 12%, but above all significantly improves the comfort of both the garden space and the rooms adjacent to it, by introducing reflections of the sun's direct rays as well as reflections of diffuse sky light.
Principles of data processing
Concerning form data sent from the website.
The data from the above form will be processed by our company only for the purpose of responding to contact within the period necessary to process the submitted case. Providing data is voluntary, but necessary to process the inquiry. Every person has the right to access their data, rectify and delete it, and the right to object to inappropriate processing. In the event of unlawful processing, everyone has the right to lodge a complaint with the supervisory authority. The administrator of personal data is Qlab, registered office: 40-058 Katowice, UL. Marii Skłodowskiej-Curie 30/5.

