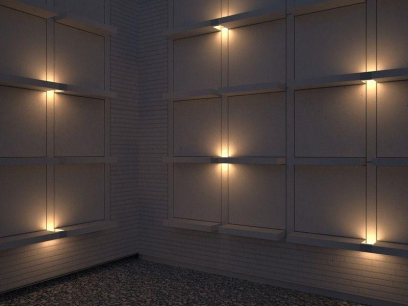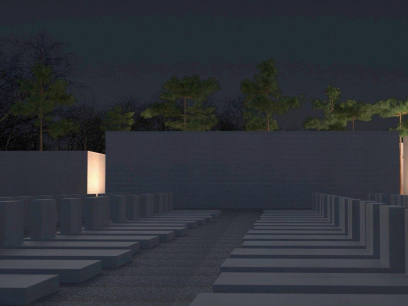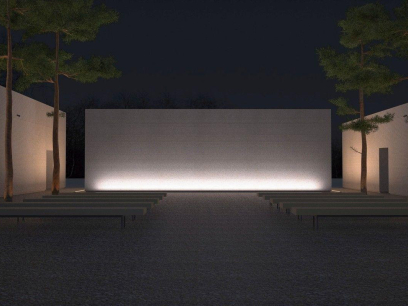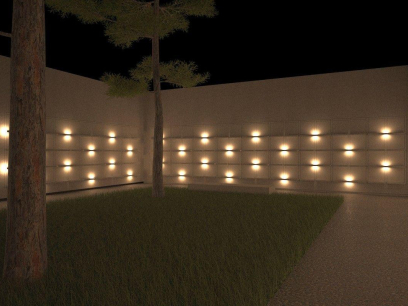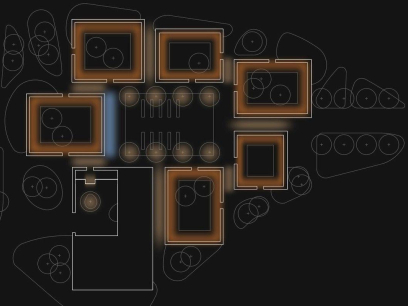COLUMBARIUM AT THE MUNICIPAL CEMETERY
ARCHITECTURE: BDR Architects
2018 RADOM
The project by Warsaw-based studio BDR Architekci is a proposal for a memorial space that remains in contact with nature, evoking a mood of contemplation and reverie. The burial programme (2,000 niches) has been divided into smaller cemetery chambers creating intimate spaces, facilitating concentration and trouble-free retrieval of the ashes of a loved one.
Each chamber is formed by walls of commemoration, over which the shadows of the trees growing inside move as the day progresses. The cemetery chambers and the cold storage building form a compact layout with the cemetery square at its centre. This square has the potential to become a place for future funeral rites and an ecumenical gathering space for the entire cemetery.
A difficult challenge for the lighting design was to select the light sources, the location of the luminaires and the right lighting parameters in such a way that it would fit in with the architectural idea of purist, simple architecture and convey the emotions that accompany rituals and visits to the loved ones of the deceased in the cemetery.
A key element of the project is the specially designed small lighting fixtures fixed to the side edges of the niche shelves. This location makes the introduced light an intermediary between the deceased and the person visiting their resting place. The proposed solution also evokes the mood of All Souls' Day and candles placed on graves.
Principles of data processing
Concerning form data sent from the website.
The data from the above form will be processed by our company only for the purpose of responding to contact within the period necessary to process the submitted case. Providing data is voluntary, but necessary to process the inquiry. Every person has the right to access their data, rectify and delete it, and the right to object to inappropriate processing. In the event of unlawful processing, everyone has the right to lodge a complaint with the supervisory authority. The administrator of personal data is Qlab, registered office: 40-058 Katowice, UL. Marii Skłodowskiej-Curie 30/5.

