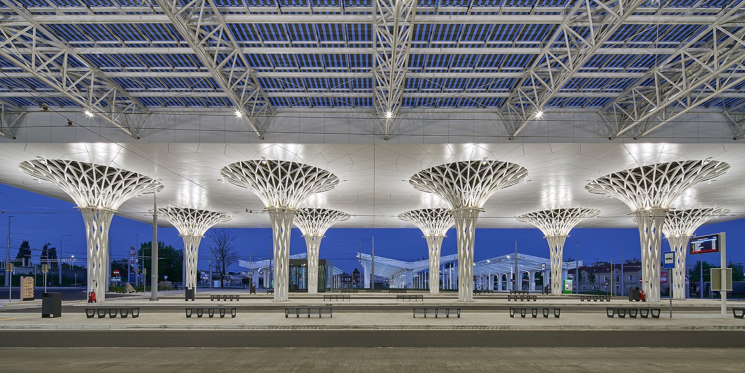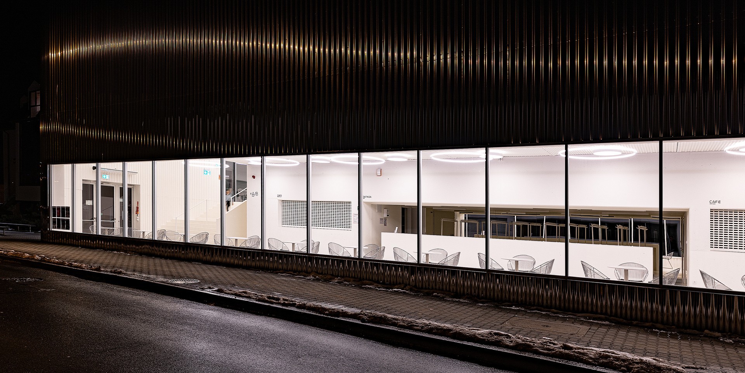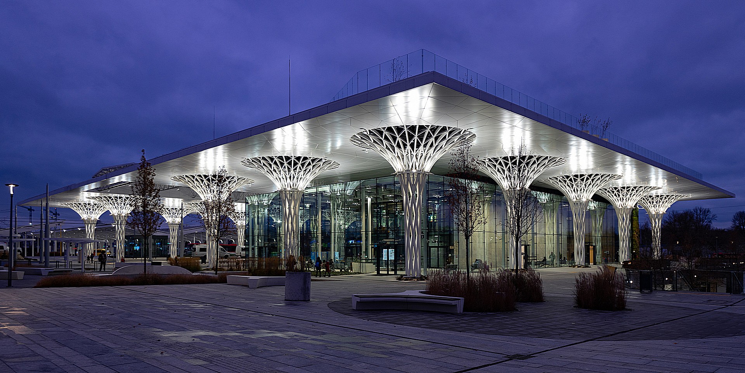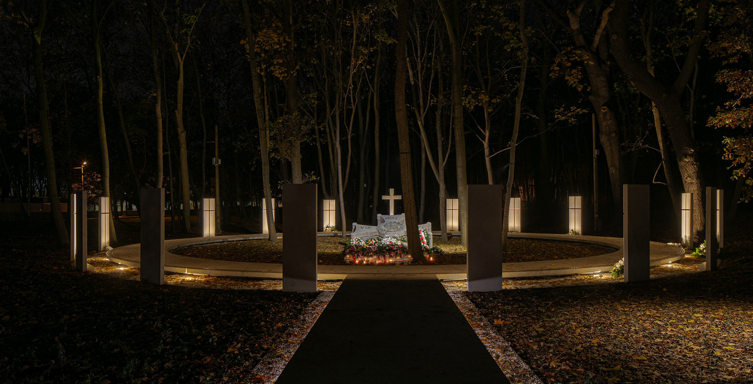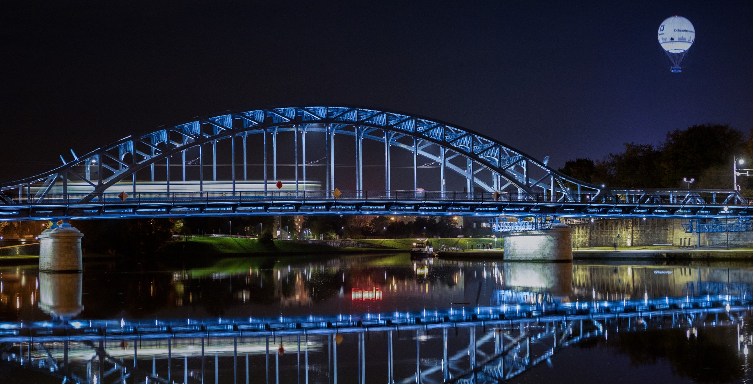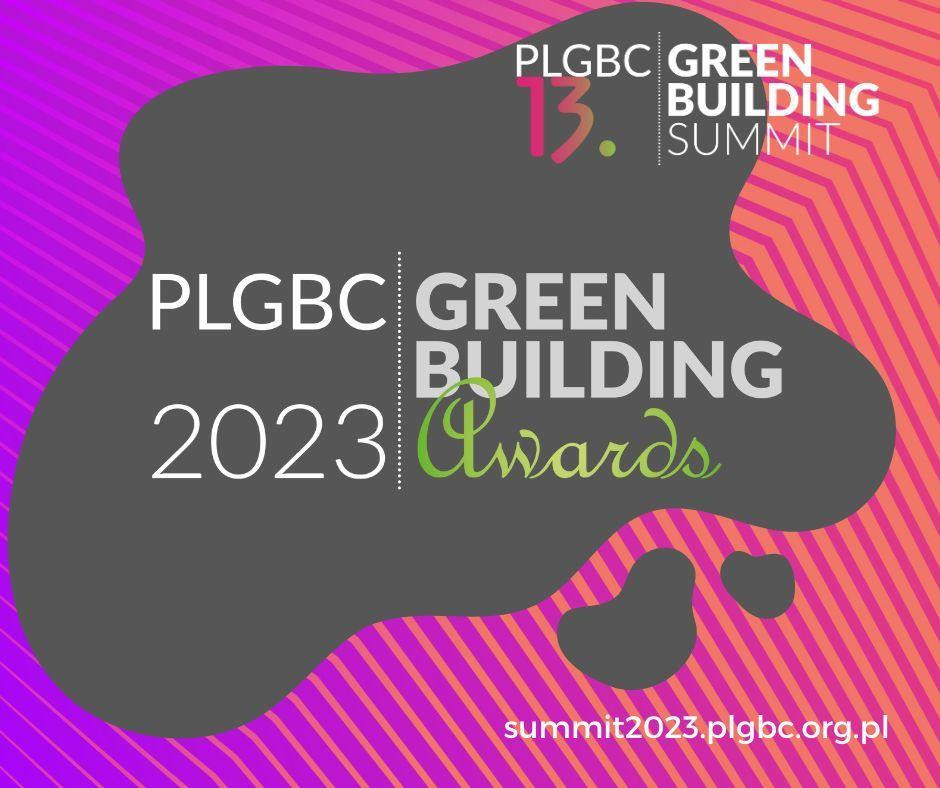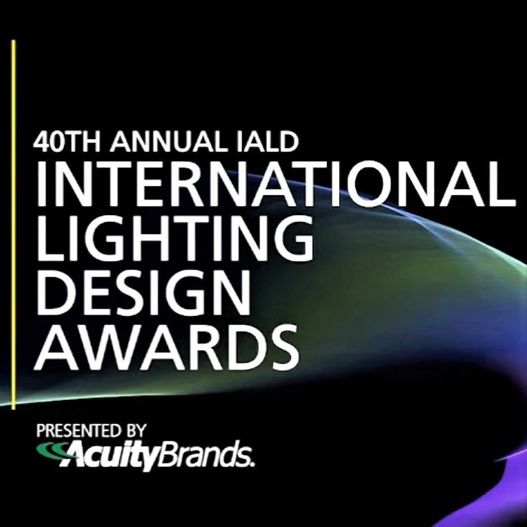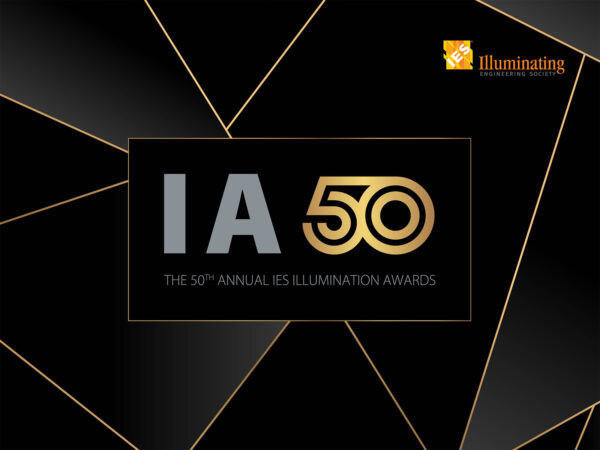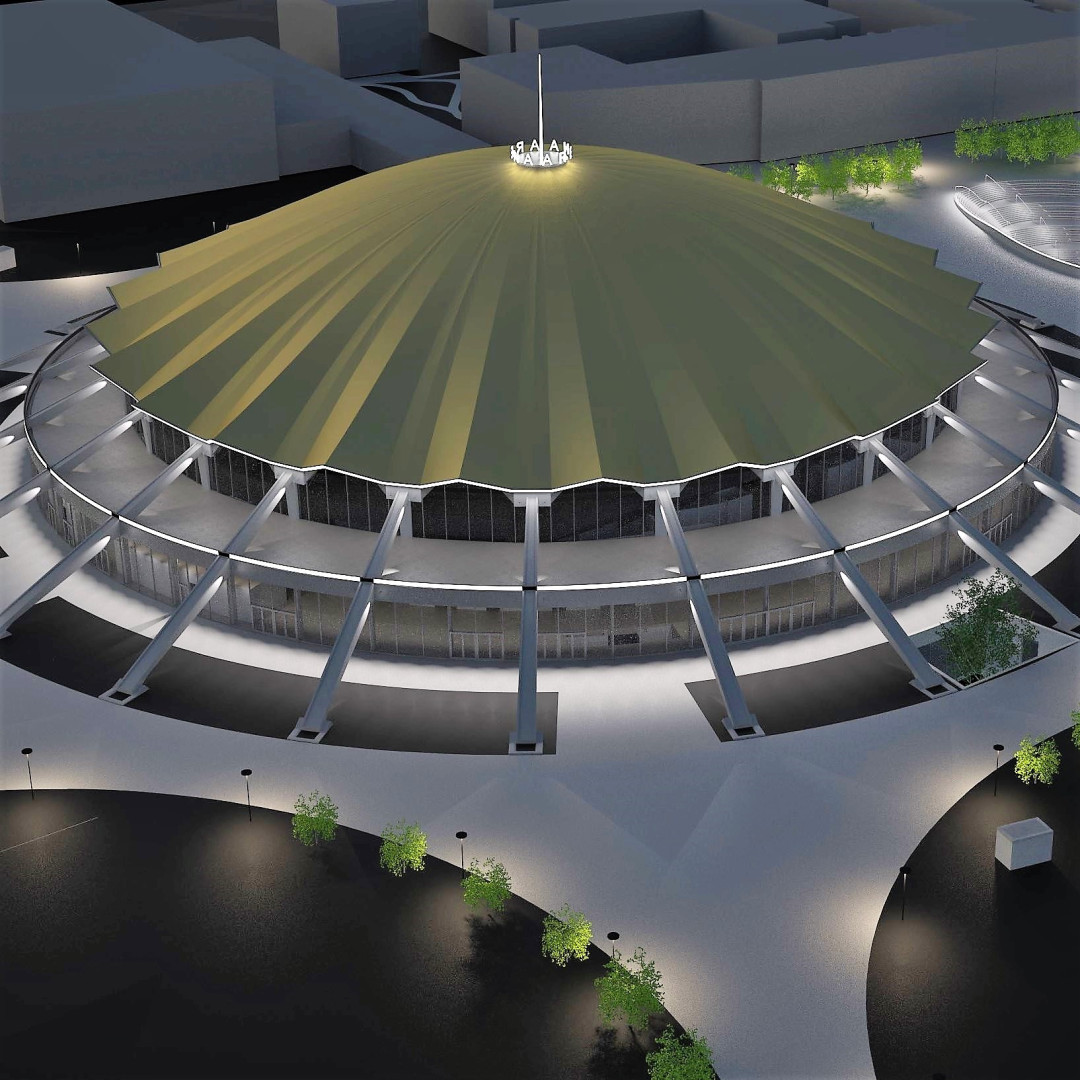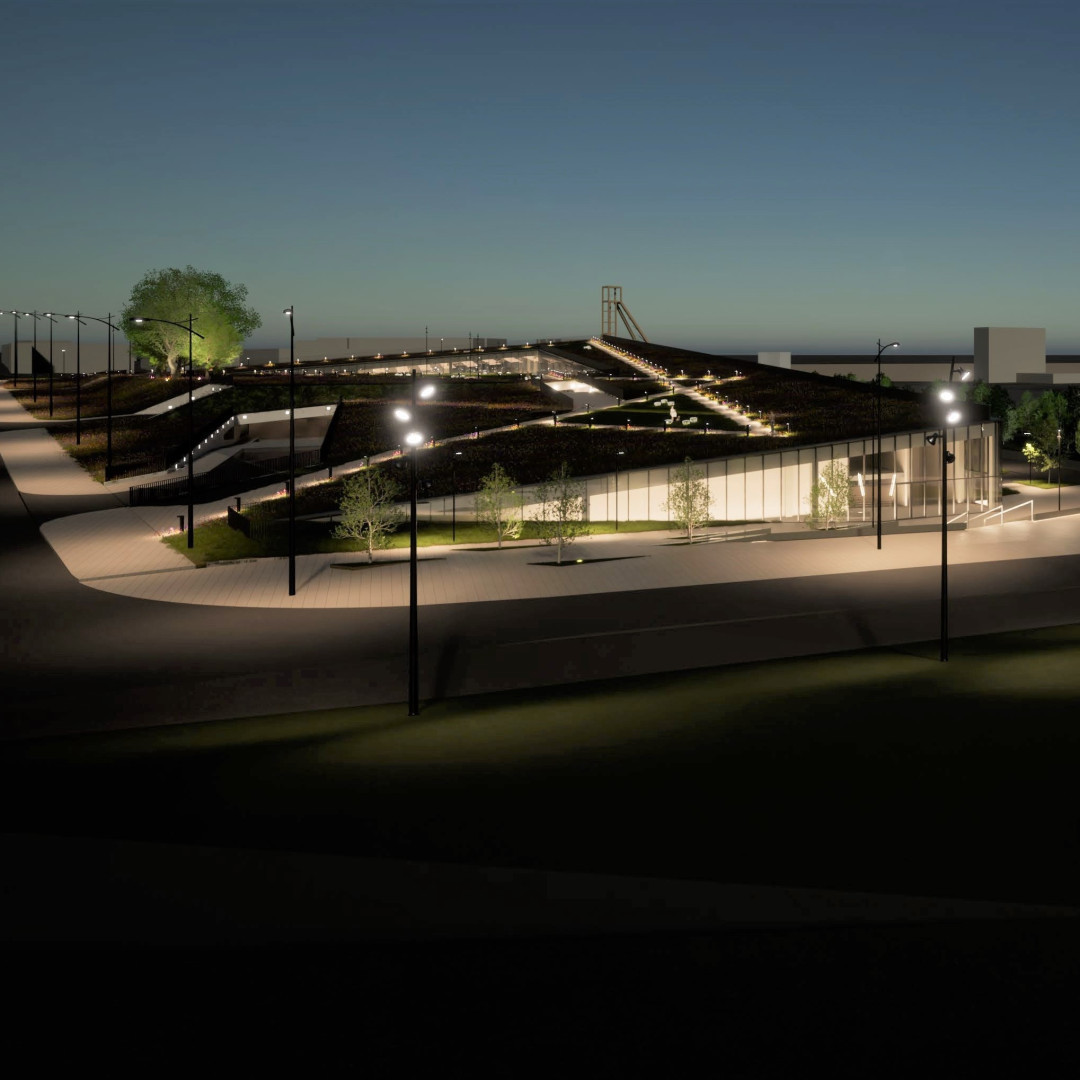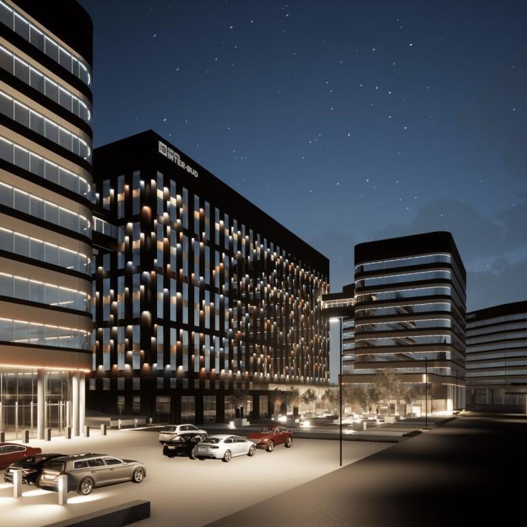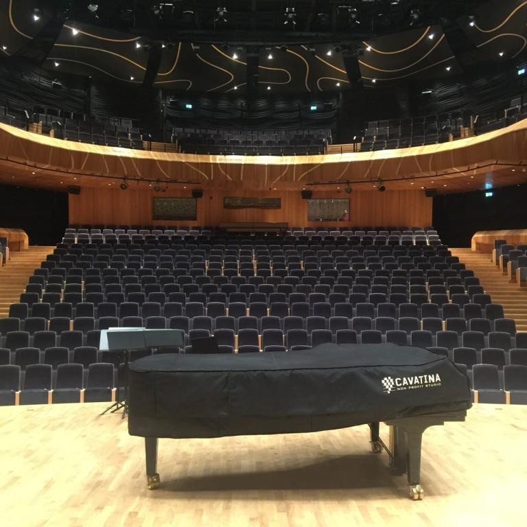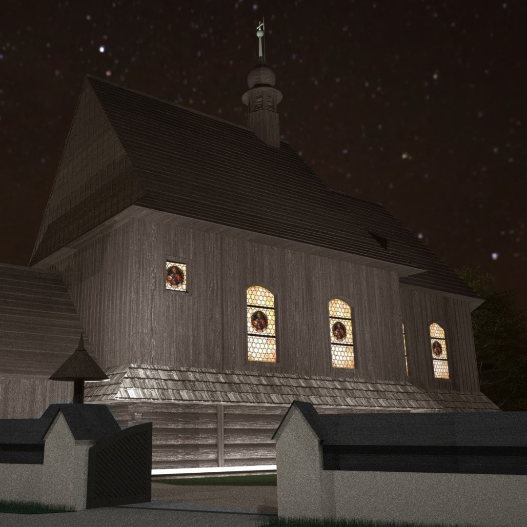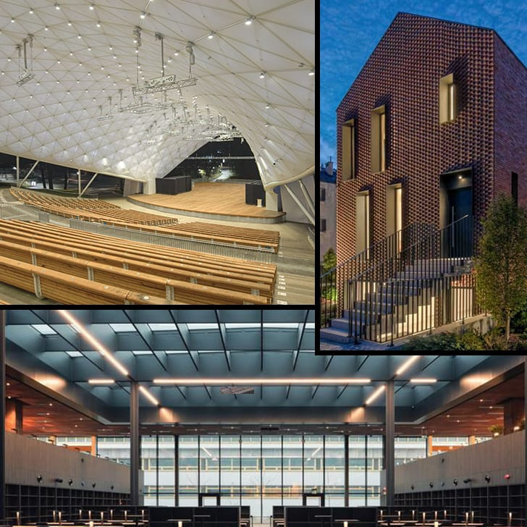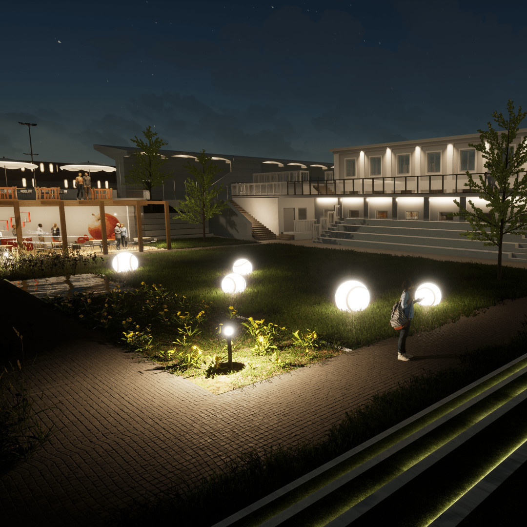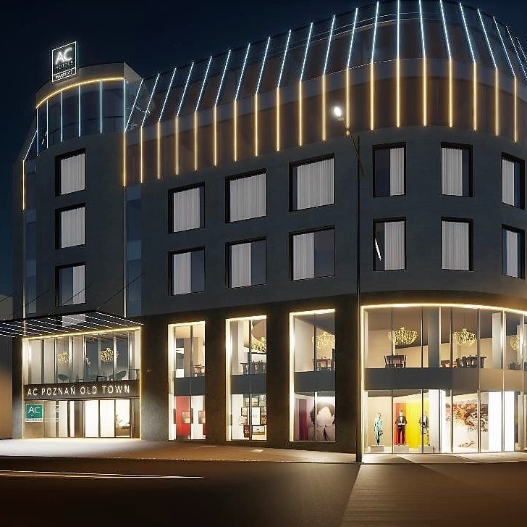Success for QLAB Laboratory of Light at the Green Building Summit - an event organised by the Polish Green Building Association PLGBC.
In the 'Sustainable Product/Service of the Year' category of the PLGBC Green Building Awards the QLS Integrated Daylight and Artificial Light System was awarded.
Our flagship product has been appreciated in this way for the first time and, we hope, not the last. We are delighted that the QLS system was recognised by the jury.
The winner in the 'Best Sustainable Interior' category was the Arup office, for which QLAB Laboratory of Light designed all the lighting and where our QLS system is successfully used. The Arup office was recognised for solutions designed with the wellbeing of people and the planet in mind. From the involvement of neuroscience, to innovative approaches to light and greenery, to all environmentally friendly solutions.

