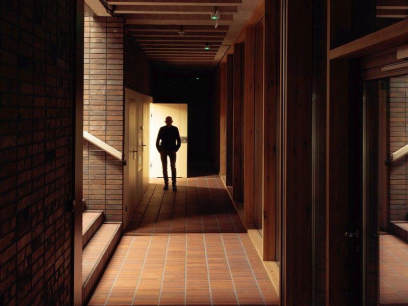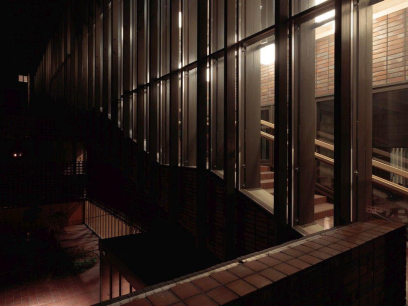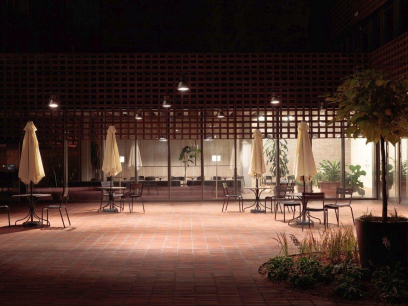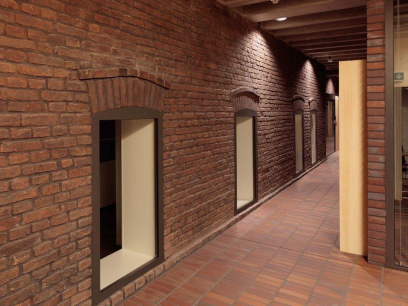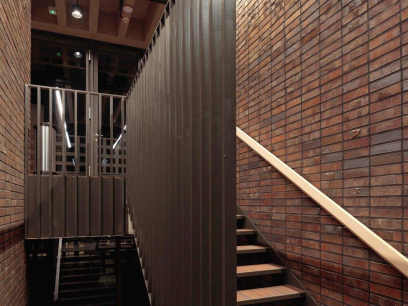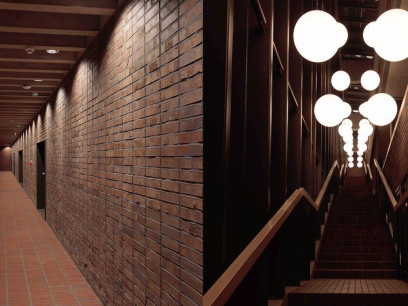FACULTY OF RADIO AND TV, UNIVERSITY OF SILESIA
ARCHITECTURE: BAAS ARQUITECTURA, GROUP 5 ARCHITECTS, MAŁECKI DESIGN OFFICE
2013 KATOWICE
The building was designed on a rectangular plan with an internal atrium. On the western side, the building is four-storey, on the southern and eastern side it is two-storey, and on the northern side it is one-storey. Around the inner courtyard are the main rooms of the department: the projection and film room, a two-storey cinema studio surrounded by, among others: an editing studio, a director's room and warehouses. The heart of the building is the part created from the light bulb factory. It is furnished in white and designed as a faculty library with a reading room and mezzanine floor.
The design of the building is reminiscent not only of Silesian townhouses and blocks of flats, but also of the nearby Scientific Information Centre and Academic Library. In addition, it harmonises with the buildings of the National Polish Radio Symphony Orchestra and the Silesian Museum located in the nearby Culture Zone.
Principles of data processing
Concerning form data sent from the website.
The data from the above form will be processed by our company only for the purpose of responding to contact within the period necessary to process the submitted case. Providing data is voluntary, but necessary to process the inquiry. Every person has the right to access their data, rectify and delete it, and the right to object to inappropriate processing. In the event of unlawful processing, everyone has the right to lodge a complaint with the supervisory authority. The administrator of personal data is Qlab, registered office: 40-058 Katowice, UL. Marii Skłodowskiej-Curie 30/5.

